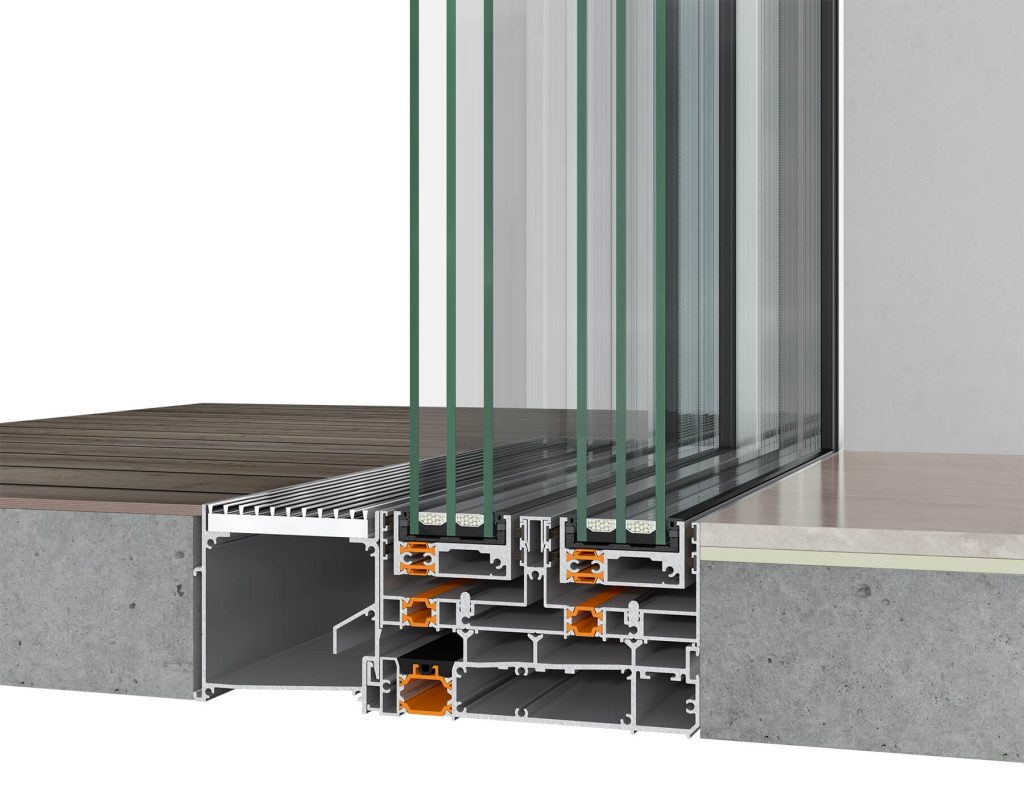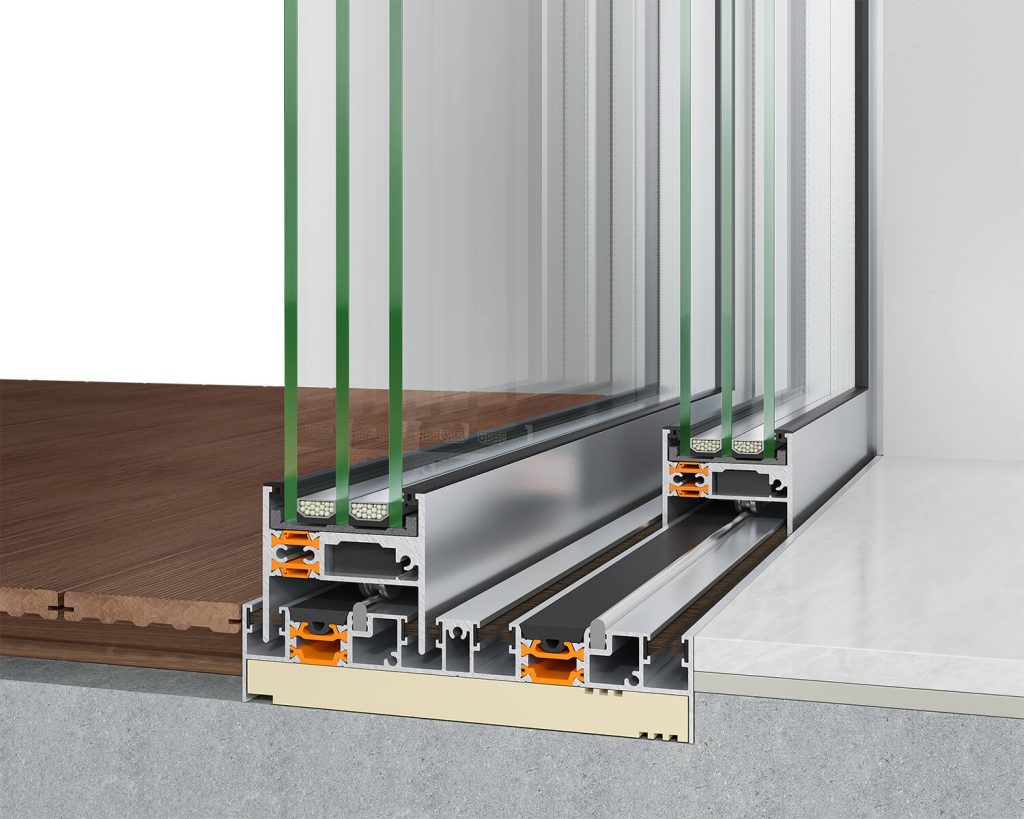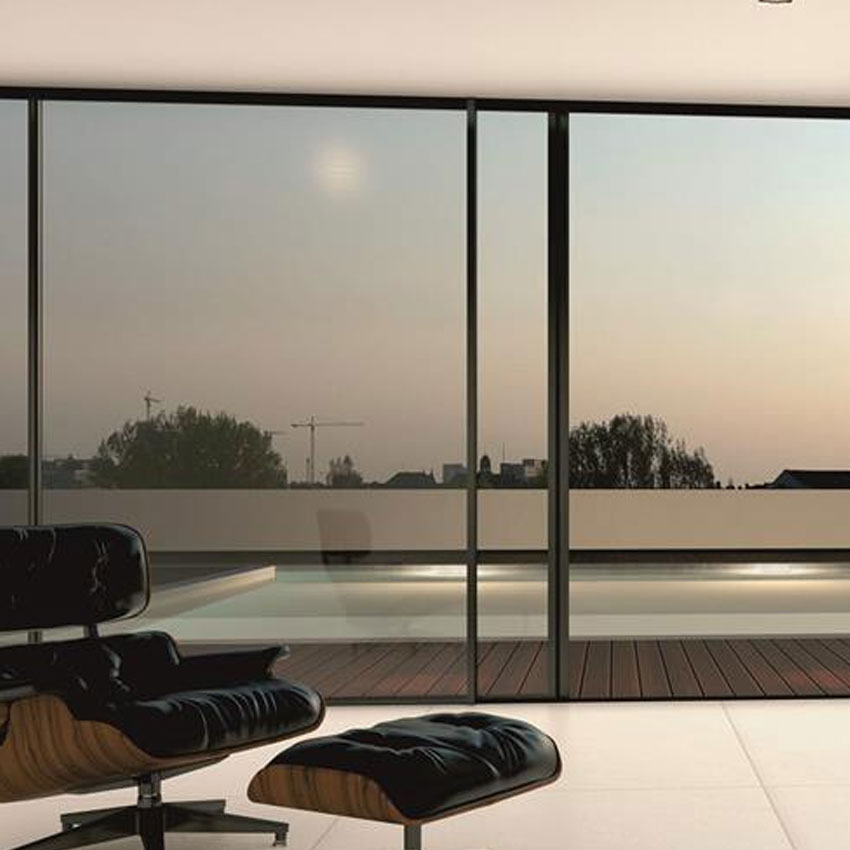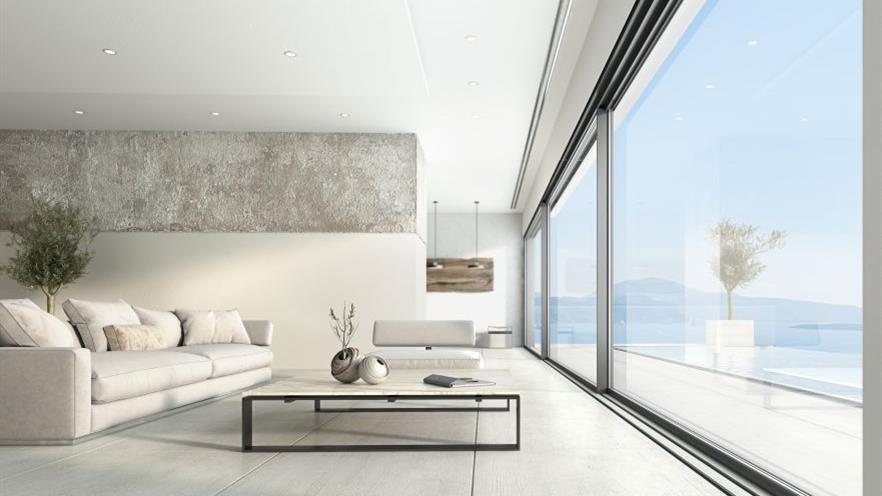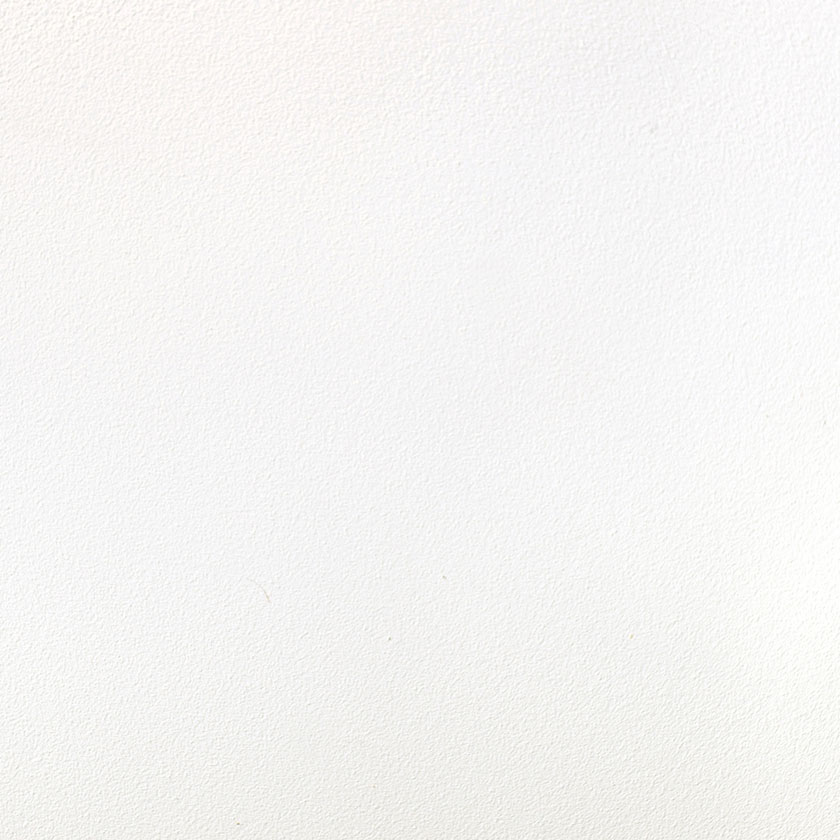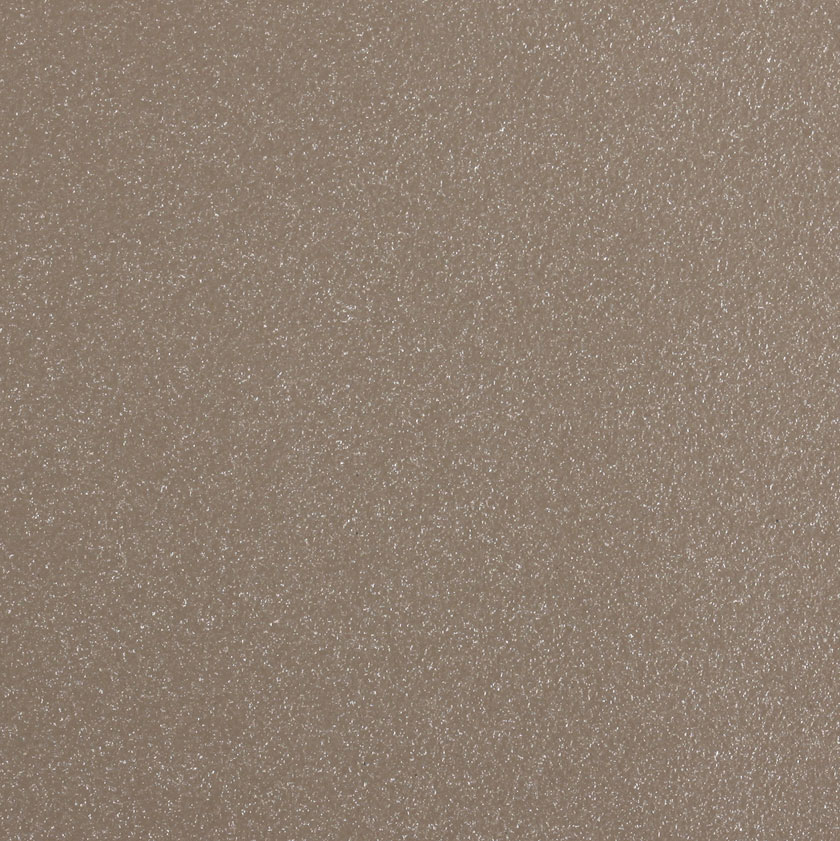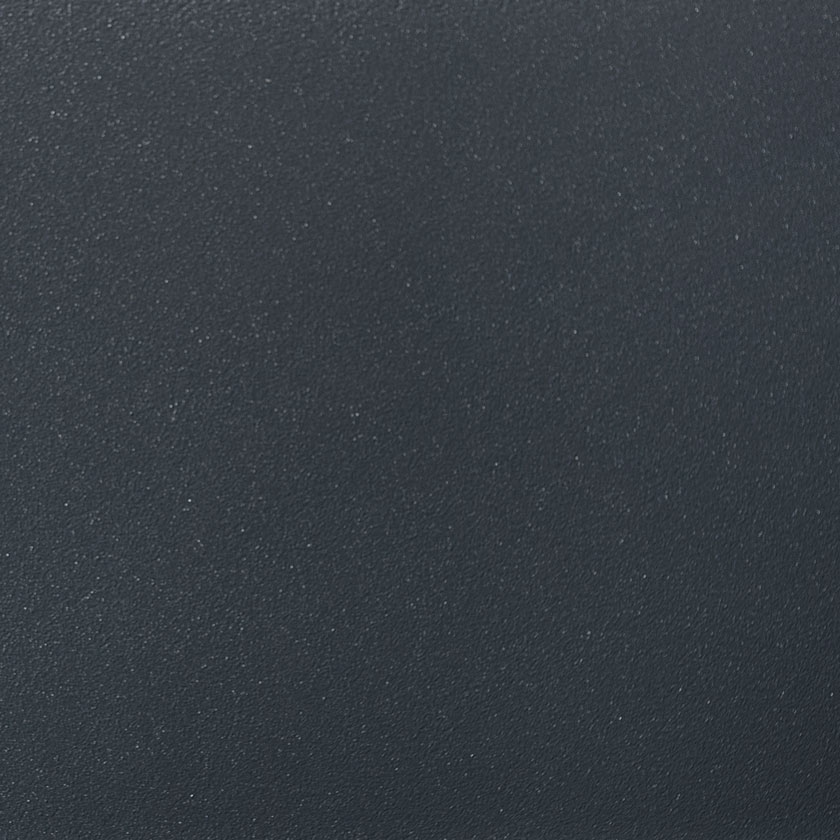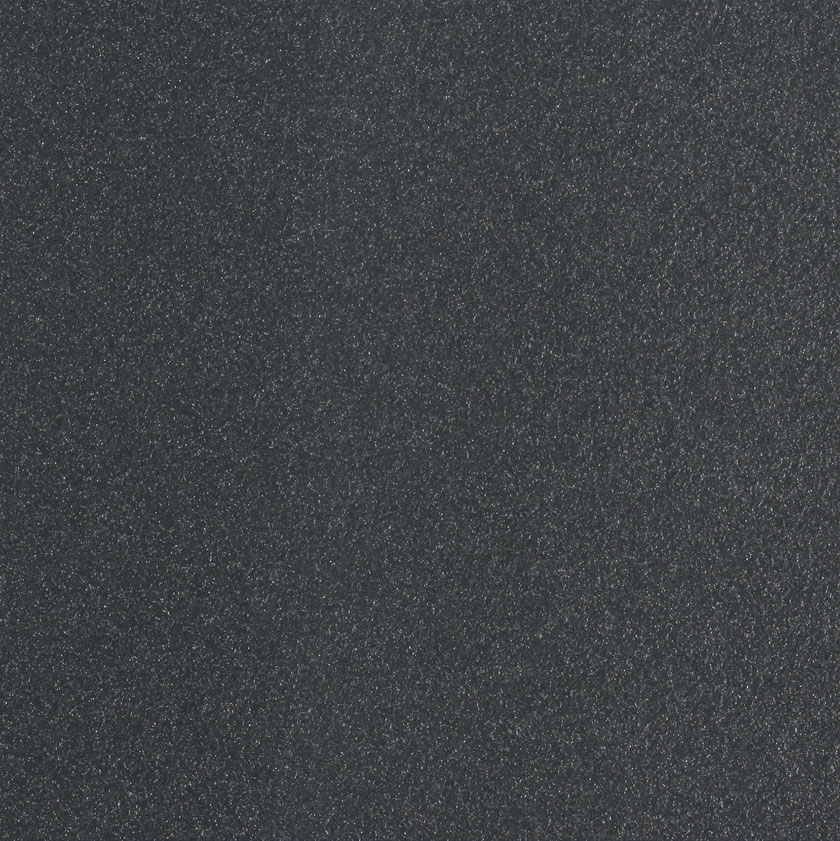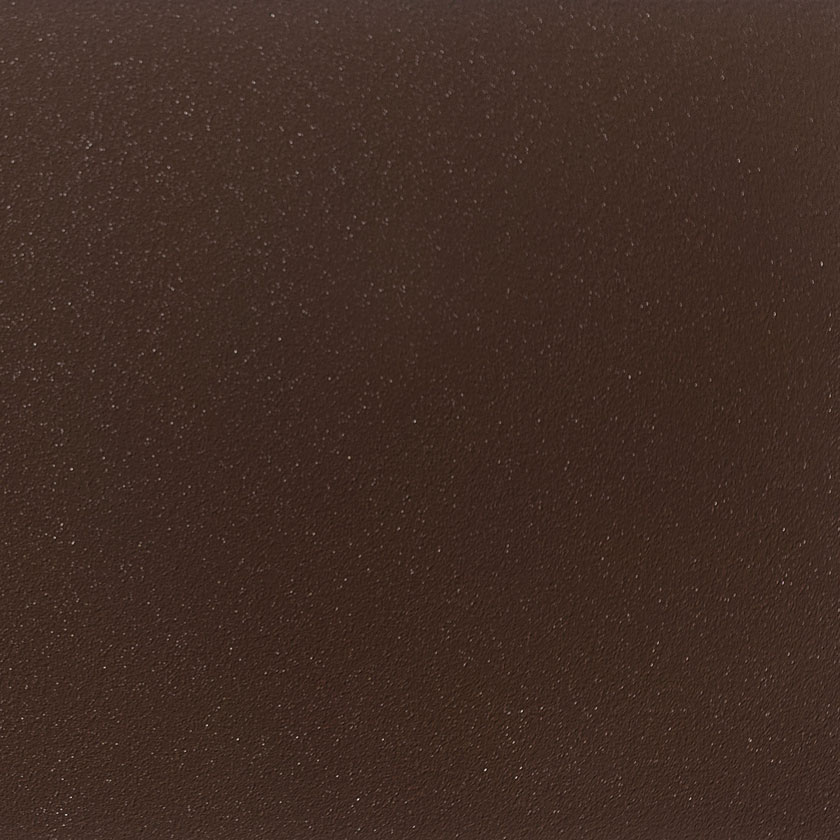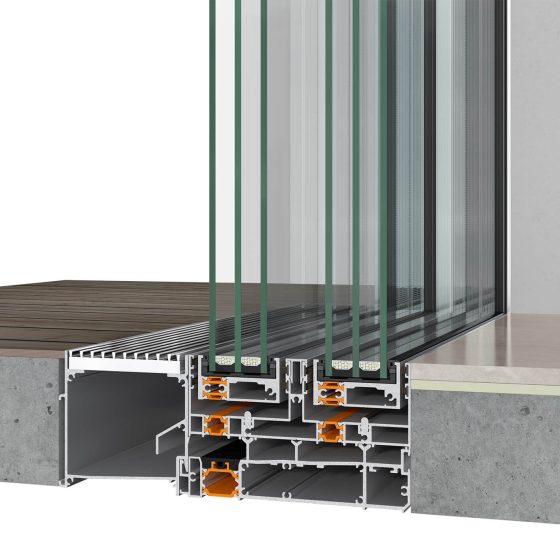Thermally insulated, sliding door system with zero face width.
A Less Frame system offering high functionality, performance and minimal architectural design. The aluminum profiles are totally concealed in the wall so as to maximize natural lighting.
- The profiles are fully integrated into the mansory
- Triple glass pane option (46 mm) and Double glass pane option (36 mm)
- Multi-sash construction capability
- High energy efficiency with the use of special bilaminar polyamides
- Maximum manual sash rolling up to 300kg
- 90° open corner capability
- Use of stainless steel rollers for easy rolling and maximum functionality with high corrosion resistance
- By using a third guide rail, it is possible to apply a minimal insect screen in large dimensions
- Thermoplastiki for even better visibility, offers the “best view” screen fabric
Technical Characteristics
Dimensions
Frame profile depth: Double guide rail 164 mm / Triple guide rail 250 mm
Frame face width: Zero visible aluminium face width – 0 mm
Maximum glass thickness: 46 mm
Sash profile depth: 61,9 mm
Sash face width: 25 mm at the hooks
Sash weight up to 300 kg
Profiles have straight form
Manufacturing capability of up to 3 meters high
Soundproofing up to Rw=46 dB in accordance with DIN EN ISO 140-3
Burglar resistance up to RC2
Air permeability in accordance with DIN EN 12207 Class: 4
Water permeability in accordance with DIN EN 12208 Class: 9Α
Wind pressure resistance in accordance with EN 12210: Class: C3/B3
